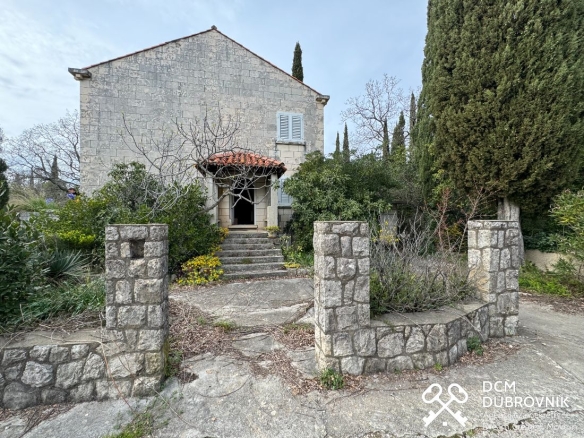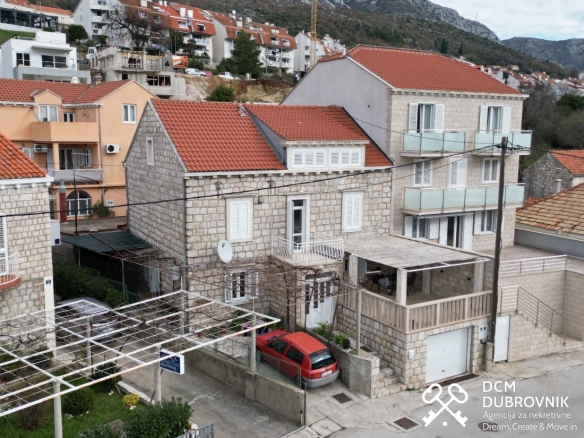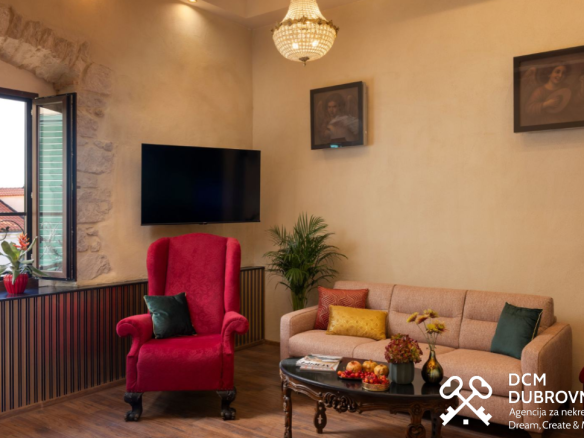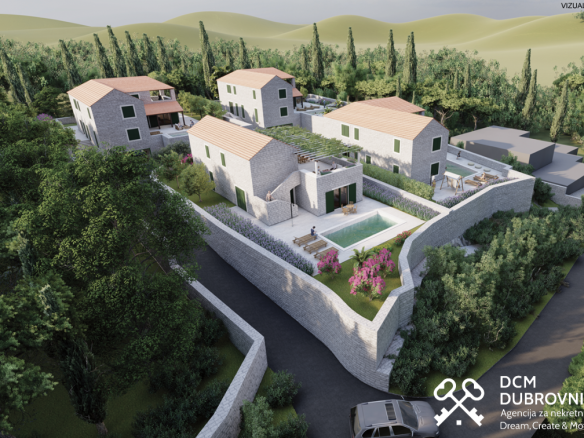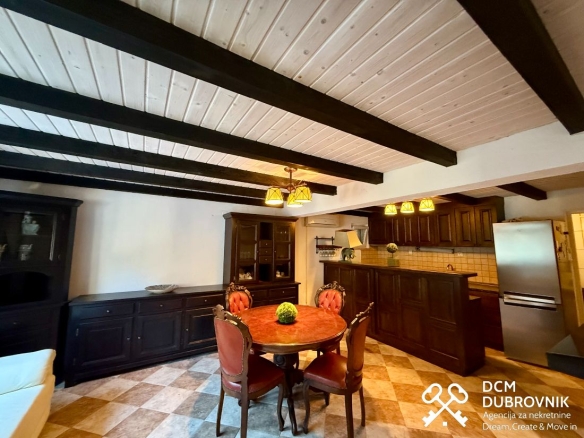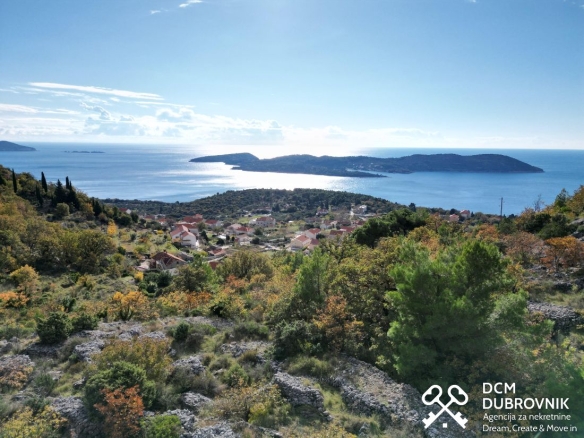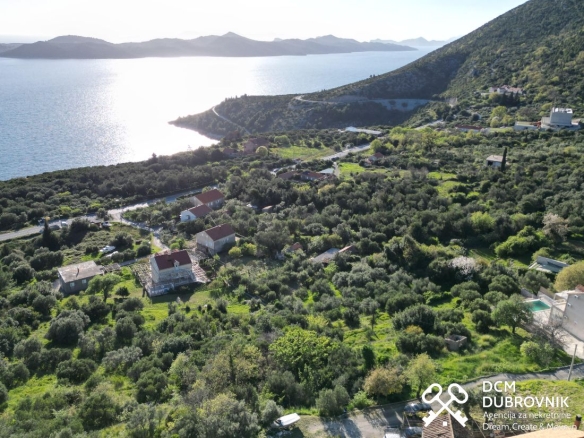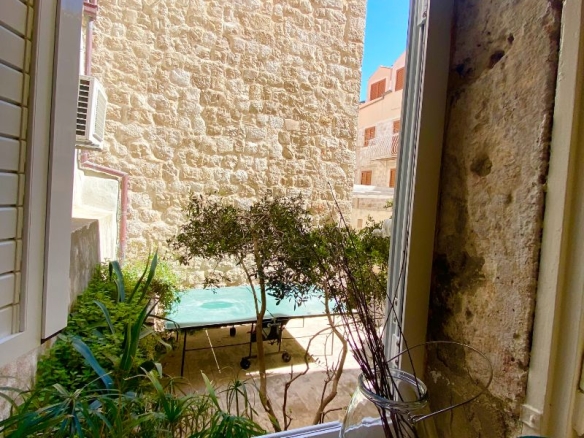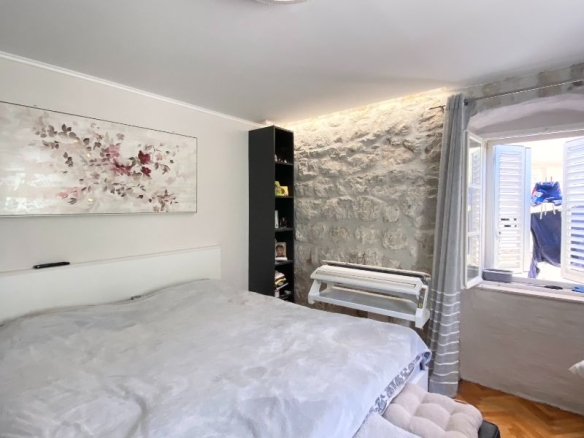All in one place?
You've been striving to have your own property all your life, you know what you want, but it's hard to realize it all. Where can I find such a property, how will I explain what color I want, where will I find craftsmen to do it for me, how long will I have to wait for them, how much will it all cost me, will I have enough funds to do it all... These are all questions on which we have the answer to and where we can help you.


